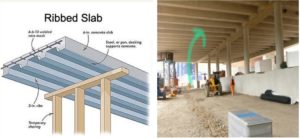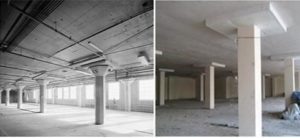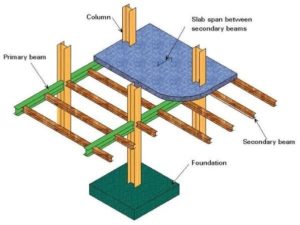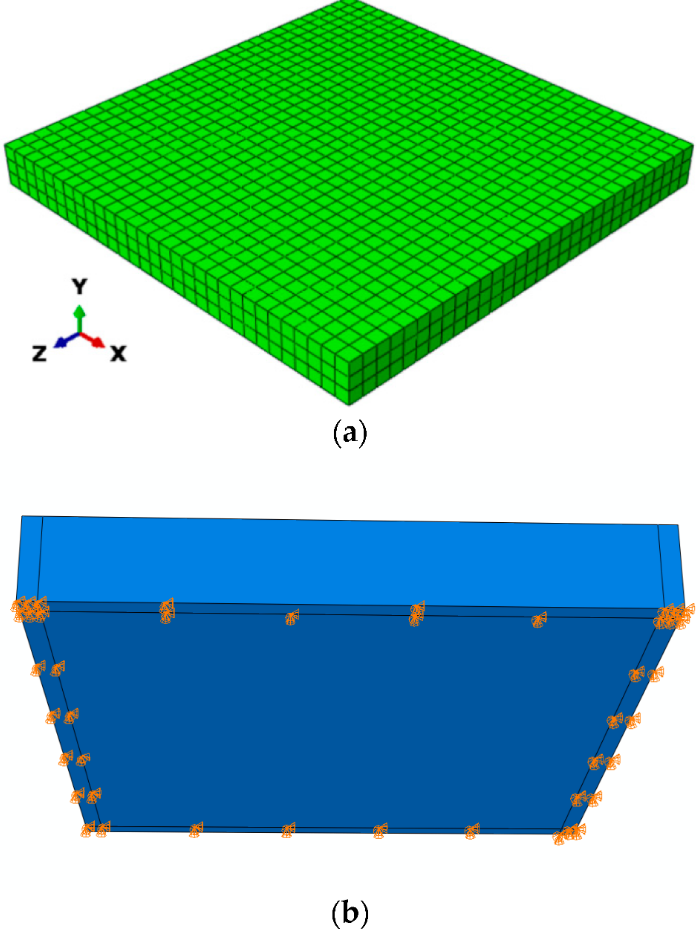Recent earthquakes in which many concrete structures have been severely damaged or collapsed, have indicated the need for evaluating the seismic adequacy of existing buildings. About 60% of the land area of our country is susceptible to damaging levels of seismic hazard. We can’t avoid future earthquakes, but preparedness and safe building construction practices can certainly reduce the extent of damage and loss. Different types of slabs stand as an excellent option for architects when a larger span in a building has to be covered with the least possible number of columns. As such, waffle, ribbed, flat slab are evolving as a new trend and are becoming a big challenge for structural engineers. Slabs are the structural elements that carry the additional dead and live loads in different structures. They are used in buildings, paths and bridges. Usually, they can be classified to one way and two ways systems. One way slabs with beams in one direction are commonly used for small spans up to six meters. Two-way slabs with beams and without beams are used for larger spans. Two- way slab systems are mainly used to resist high loads or they are used when there are large spans to minimize the slab thickness and to decrease the internal forces in the slab and to limit the slab deflection. It is common to have two-way slabs in parking floors as the spans are long.
Flat slab, Waffle slabs & ribbed slab,
multistorey building, secondary beam
Two-way ribbed slabs are commonly used in residential and office buildings. Waffle slabs can be used in halls, industrial buildings and parking floors. There are major three slab are used other than normal slab. These slabs are as follows:
- Waffle Slab: A waffle slab is made of reinforced concrete with concrete joists spanning in mutually perpendicular directions on its bottom. Due to the grid arrangement generated by the R.C. ribs is termed as waffle. It is also known as two-way joist slab.
- Ribbed Slab: These types of slabs are slabs cast completely with a series of closely spaced joist which in turn are supported by a set of beams. The main benefit of ribbed floors is the lowering in weight achieved by removing part of concrete below the neutral axis. This creates this type of floor economical for buildings with a long span with light or moderate loads.

- Flat Slab: A reinforced concrete slab supported directly by concrete columns without the use of beams. This types consist different system of elements such drops, column head, perimeter beam etc along with flat slab. These types of structures use column heads and column strips as a replacement of beams to provide large spans of columns.
- Secondary Beams: The beams which are constructed to transfer the load of slab on main beams are called secondary beams. Basically secondary beams are not directly rests on column, but are supported on main beams which are supported by columns directly . Beam which rest on column directly are termed as primary beams. Secondary beams are generally used to provide architectural benefits and for space restrictions. Reinforcement details are calculated on the basis of the quantity and type of load exerting on every beam.

LITERATURE REVIEW: A SYNTHESIS OF EXISTING KNOWLEDGE

The following research papers are studied under the study of analysis of a Structure containing the different slabs such as Flat Slab, Waffle Slab, and Ribbed & Secondary Beam. The summarized reports of different researchers are as follows:
Imran S. M., Raghunandan Kumar R., & et. al. (2020) carried out optimised design of reinforced cement concrete (RCC) ribbed slab & waffle slab. The objective of these articles is the combined cost of the reinforcement, concrete and formwork which sums up the cost of the ribbed slab. The structure is analysed using the direct design method. The objective function is developed after studying the ribbed slab in detail. The optimization process is carried out for different grades of concrete. The comparative results for different grades of concrete are enumerated and laid out in the tabulated form. Optimization for reinforced cement concrete (RCC) ribbed slab is illustrated and the results of the optimum design and conventional design are compared. Optimization problem is a constrained nonlinear programming problem (NLPP). The mathematical model is analyzed by using mathematical software. From the analysis, it was found that savings up to 25 percent can be obtained by optimizing the reinforced concrete ribbed slab.
Raj Joshi, Gagan Patidar & et. al. (2020) analysed the feasibility of G+3 building with a single column, alternatively applying the flat and waffle slab in place of the conventional one at a time to check the difference in the characteristics of a building like bending moment, end moments, deflection, shear force, etc. The interpretative study between both the slabs along with the G+3 single column building with varying floor span, slab span, slab thickness, column thickness, adding dome like structure on bottom has been carried out under the influence of loading via a software specially used for the analysis of the multi-storied building named as ETABS. The course of Single Column Multi-Storied Building is nothing different from the journey of any structural design when it comes to the point it was first developed and till now when it is near the edge of being completely adopted in the daily chores. Single Column Multi-Storied Building demonstrates how contrasting structural members could also be assimilated into the traditional multi-storied building design to get the design of showing different properties having great impact in terms of environmental, structural, construction management aspect. Flat Slab and Waffle Slab in one form (with or without outer column) have had noticeable effect in the properties of the multi-storied building design, enabling its utilization for different purposes of the building.
Zekirija Idrizi and Isak Idrizi (2017) compared a solid and a waffle slab system. A typical 14-story RC building structure is selected as an example for this study. The first part of this study is focused in deriving an optimal solution for a solid and waffle slab system which are later on considered as constituents of all stories of the 14-story building. In the second part, it is elaborated the effect of both slab systems over the 14-story building model. This study aims to emphasize the advantages of mid-rise buildings constituted of waffle slab system over the buildings characterized with solid types of slabs, in terms of economy, structural safety and performance.
Midhun M. S. (2017) carried out to get the response of waffle slabs with openings and the behaviour of slabs when span between I beams are altered. The effect of varying size of openings are studied . the location of the opening is fixed at the centre of the slab. The spans between beams are also varied and the responses of waffle slab to such a change are studied. it is concluded that the provision of openings has a significant impact on the strength of the waffle slabs and it may reduce the strength by 38%. Varying the size of span between the I beams has lesser impact as compared to the effect of openings. It reduces the strength only by around 20%. Special considerations has to be done while providing holes in the waffle slab. Proper retrofitting techniques have to applied so that places near the hole may not fail immediately due to stress concentration. From the comparison table it can be interpreted that a hole size of 1400mm reduces the strength of the waffle slab by 38.62% only. If higher loads are acting, the hole size may be limited to 1000mm. this high load carrying capacity is achieved mainly due to the presence of I beams which add considerable strength to the waffle slab structure. Varying the span of I beams does not have significant impact on the strength of the waffle slab as compared to the effect of holes. By increasing the span, higher economy can be achieved without compromising much on the load carrying capacity of the waffle slab.




Leave A Comment